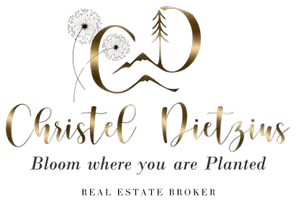
6 Strawflower CT Pueblo, CO 81001
7 Beds
4 Baths
3,464 SqFt
UPDATED:
Key Details
Property Type Single Family Home
Sub Type Single Family
Listing Status Active
Purchase Type For Sale
Square Footage 3,464 sqft
Price per Sqft $137
MLS Listing ID 5122049
Style 2 Story
Bedrooms 7
Full Baths 1
Half Baths 1
Three Quarter Bath 2
Construction Status Existing Home
HOA Y/N No
Year Built 1977
Annual Tax Amount $2,981
Tax Year 2024
Lot Size 9,527 Sqft
Property Sub-Type Single Family
Property Description
As you enter, you'll be greeted by a formal entryway, a cozy carpeted front sitting room, a sunny dining room, and a kitchen that's a chef's dream come true. The large open kitchen boasts wood cabinetry, shiny stainless steel appliances and tile flooring. Enjoy breakfast at the counter-bar or relax in the open den with its vaulted ceiling and grand fireplace. There's also a tiled mudroom leading to a finished 2-car garage, a pantry, tucked away ½ bath, and a large bedroom/office w/ a wet-bar, vaulted ceiling, built-in, bookcases and a sunny window.
Upstairs, the primary suite awaits with dual closets, plush carpet, fresh paint, and a private ¾ bath with an updated step-in shower. You'll also find three more spacious freshly painted carpeted bedrooms and a updated large hallway full bathroom.
The basement rec room is complete with a projector and screen for epic movie or game nights, plus there's a flex room, a ¾ bath, and two guest bedrooms—one flaunting its own grand fireplace! The backyard is a dream come true with a custom tiered deck pergola, lush garden spaces, mature landscaping, and a big storage shed.
This meticulously cared for move-in-ready masterpiece is calling your name!
Location
State CO
County Pueblo
Area College Park
Interior
Cooling Central Air
Flooring Carpet, Tile, Wood
Fireplaces Number 1
Fireplaces Type Lower Level, Main Level, Two, Wood Burning
Appliance Dishwasher, Disposal, Gas in Kitchen, Microwave Oven, Range, Refrigerator
Laundry Electric Hook-up, Main
Exterior
Parking Features Attached
Garage Spaces 2.0
Fence Rear
Community Features Hiking or Biking Trails, Parks or Open Space
Utilities Available Cable Available, Electricity Connected, Natural Gas Connected
Roof Type Composite Shingle
Building
Lot Description Cul-de-sac
Foundation Full Basement
Water Municipal
Level or Stories 2 Story
Finished Basement 100
Structure Type Frame
Construction Status Existing Home
Schools
Middle Schools Heaton
High Schools East
School District Pueblo-60
Others
Miscellaneous Auto Sprinkler System,Breakfast Bar,High Speed Internet Avail.
Special Listing Condition Not Applicable
Virtual Tour https://my.matterport.com/show/?m=BgWzVKxgm3J







