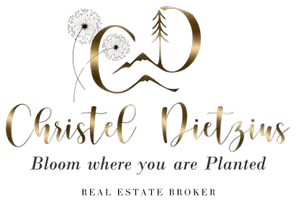
5194 Eldorado Canyon CT Colorado Springs, CO 80924
4 Beds
3 Baths
3,604 SqFt
UPDATED:
Key Details
Property Type Single Family Home
Sub Type Single Family
Listing Status Active
Purchase Type For Sale
Square Footage 3,604 sqft
Price per Sqft $215
MLS Listing ID 2699019
Style Ranch
Bedrooms 4
Full Baths 3
Construction Status Existing Home
HOA Fees $123/mo
HOA Y/N Yes
Year Built 2014
Annual Tax Amount $2,746
Tax Year 2024
Lot Size 7,268 Sqft
Property Sub-Type Single Family
Property Description
Location
State CO
County El Paso
Area Cordera
Interior
Interior Features 5-Pc Bath, 9Ft + Ceilings
Cooling Central Air
Flooring Carpet, Ceramic Tile, Vinyl/Linoleum, Wood
Fireplaces Number 1
Fireplaces Type Gas, Main Level, One
Appliance Dishwasher, Disposal, Double Oven, Gas in Kitchen, Microwave Oven, Oven, Range, Refrigerator, Self Cleaning Oven
Laundry Main
Exterior
Parking Features Attached
Garage Spaces 3.0
Fence Rear
Community Features Community Center, Fitness Center, Parks or Open Space, Playground Area, Pool
Utilities Available Electricity Connected, Natural Gas Connected
Roof Type Composite Shingle
Building
Lot Description Level, Mountain View, View of Pikes Peak
Foundation Full Basement
Builder Name Keller Hm Inc
Water Municipal
Level or Stories Ranch
Finished Basement 78
Structure Type Framed on Lot
Construction Status Existing Home
Schools
School District Academy-20
Others
Miscellaneous Auto Sprinkler System,HOA Required $,Kitchen Pantry,Sump Pump,Window Coverings
Special Listing Condition Not Applicable
Virtual Tour https://youtu.be/scT0x8uI73A







