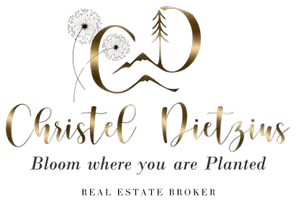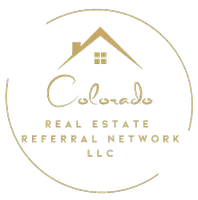3945 John AVE Castle Rock, CO 80104
4 Beds
4 Baths
3,291 SqFt
OPEN HOUSE
Sat Jun 28, 12:00pm - 3:00pm
Sun Jun 29, 12:00pm - 3:00pm
UPDATED:
Key Details
Property Type Single Family Home
Sub Type Single Family
Listing Status Active
Purchase Type For Sale
Square Footage 3,291 sqft
Price per Sqft $220
MLS Listing ID 1297685
Style 2 Story
Bedrooms 4
Full Baths 3
Three Quarter Bath 1
Construction Status Existing Home
HOA Fees $85/mo
HOA Y/N Yes
Year Built 2019
Annual Tax Amount $3,572
Tax Year 2024
Lot Size 4,966 Sqft
Property Sub-Type Single Family
Property Description
Plantation shutters add elegance and privacy throughout. The gourmet kitchen includes a large island with counter seating, sleek quartz countertops, soft-close drawers, a walk-in pantry, and a gas range and oven. Quartz continues throughout the home except the bar area, which has a custom handmade wood-burned top.
A generous dining area with French doors leads to the back patio, perfect for indoor-outdoor living. A main-level office at the front of the home offers ideal space for remote work or study.
Upstairs, a spacious loft awaits that's ideal as a media room, playroom, or second living area. The luxurious primary suite has its own private balcony, a stunning ensuite bath with bench seat in the shower, and a large walk-in closet. Secondary bedrooms share a Jack-and-Jill bath with double vanity, tub, and shower. The laundry room is conveniently located upstairs.
The beautifully finished basement features an additional bedroom and an incredible entertainment space. The wet bar includes a custom wood countertop, wine cooler, mini fridge, and plenty of room for hosting. Perfect for movie nights with the 110-inch projector. Ask your realtor how to make the setup yours!
Outside is a fully irrigated back yard and front landscaping. , The landscaped backyard is enclosed by a charming split rail fence that's ideal for relaxing or play.
Located in Castle Rock, enjoy the charm of historic downtown shops and dining, with easy access to the Outlets at Castle Rock. Ideally located between Colorado Springs and Denver, with Colorado's mountain landscapes just a short drive away.
Location
State CO
County Douglas
Area Crystal Valley Ranch
Interior
Interior Features 5-Pc Bath
Cooling Ceiling Fan(s), Other
Flooring Carpet, Luxury Vinyl
Fireplaces Number 1
Fireplaces Type Gas, Main Level, One
Appliance Cook Top, Dishwasher, Disposal, Dryer, Gas in Kitchen, Microwave Oven, Oven, Refrigerator, Washer
Laundry Electric Hook-up, Upper
Exterior
Parking Features Attached, Tandem
Garage Spaces 3.0
Fence Rear
Utilities Available Cable Connected, Electricity Connected, Natural Gas Connected, Telephone
Roof Type Composite Shingle
Building
Lot Description Level
Foundation Full Basement
Water Municipal
Level or Stories 2 Story
Finished Basement 98
Structure Type Frame
Construction Status Existing Home
Schools
School District Douglas Re1
Others
Miscellaneous High Speed Internet Avail.,HOA Required $,Home Theatre,Kitchen Pantry,Security System,Wet Bar,Window Coverings
Special Listing Condition Not Applicable
Virtual Tour https://fusion.realtourvision.com/271583







